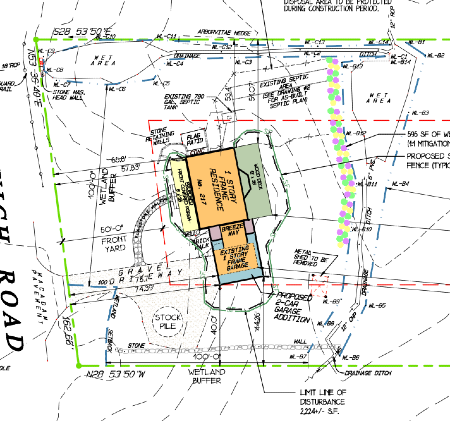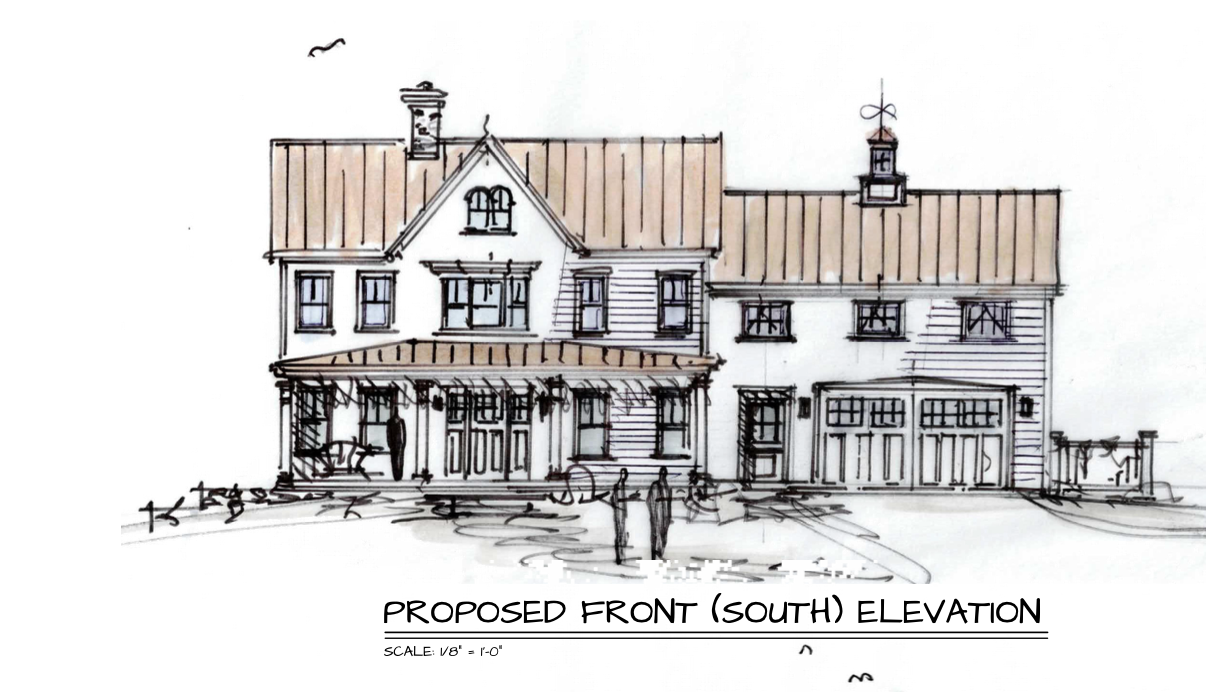Wetlands Update #2!
Our wetlands consultant unfortunately determined that we need a full wetlands permit (of course, 3 days before the deadline to submit), due to the fact that the cost of the project would be over $10,000 (the max amount for a administrative permit) even though the house footprint will be roughly the same. But thankfully we were able to work along with our architect to get the submission in for the June 3rd meeting. The good news is the consultant said there should be no problem with approval - so fingers crossed. We have our site walk on May 22nd, so should have a better sense by then.

Design Update:
Since we need the wetlands permit anyway, we're able to explore some adjustments to the house design to maximize square footage while lowering costs. We can add a little square footage on the right side up to the setback for a 2 car garage and a nice 2nd floor on top.

Next Up:
We hope to finalize construction drawings and submit for permits by June 15 (pending no issues with the wetlands committee). Will keep you updated on the design and drawings - stay tuned.
