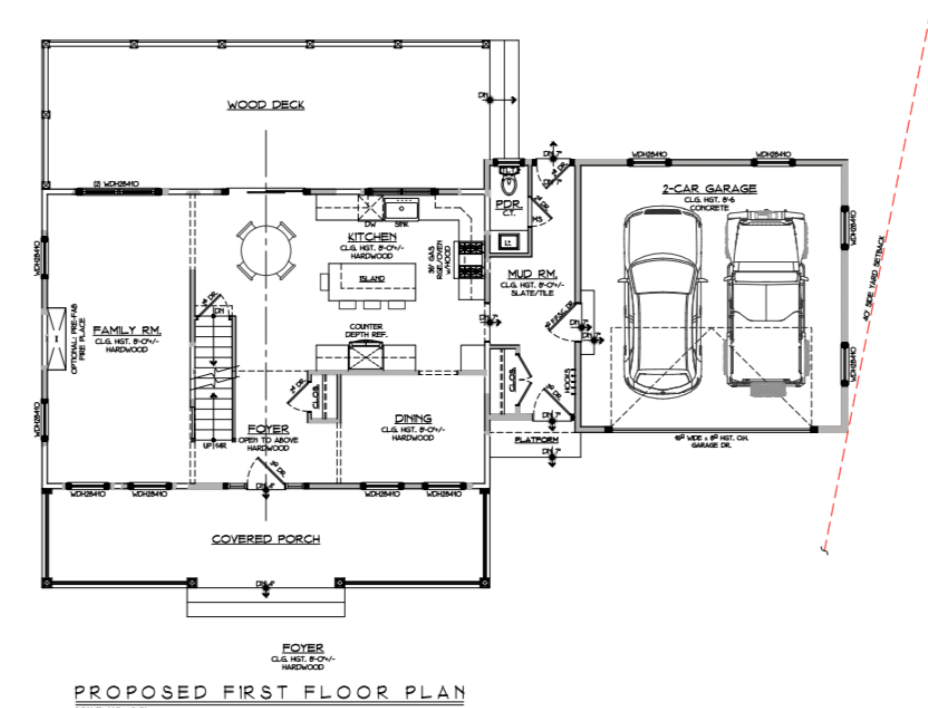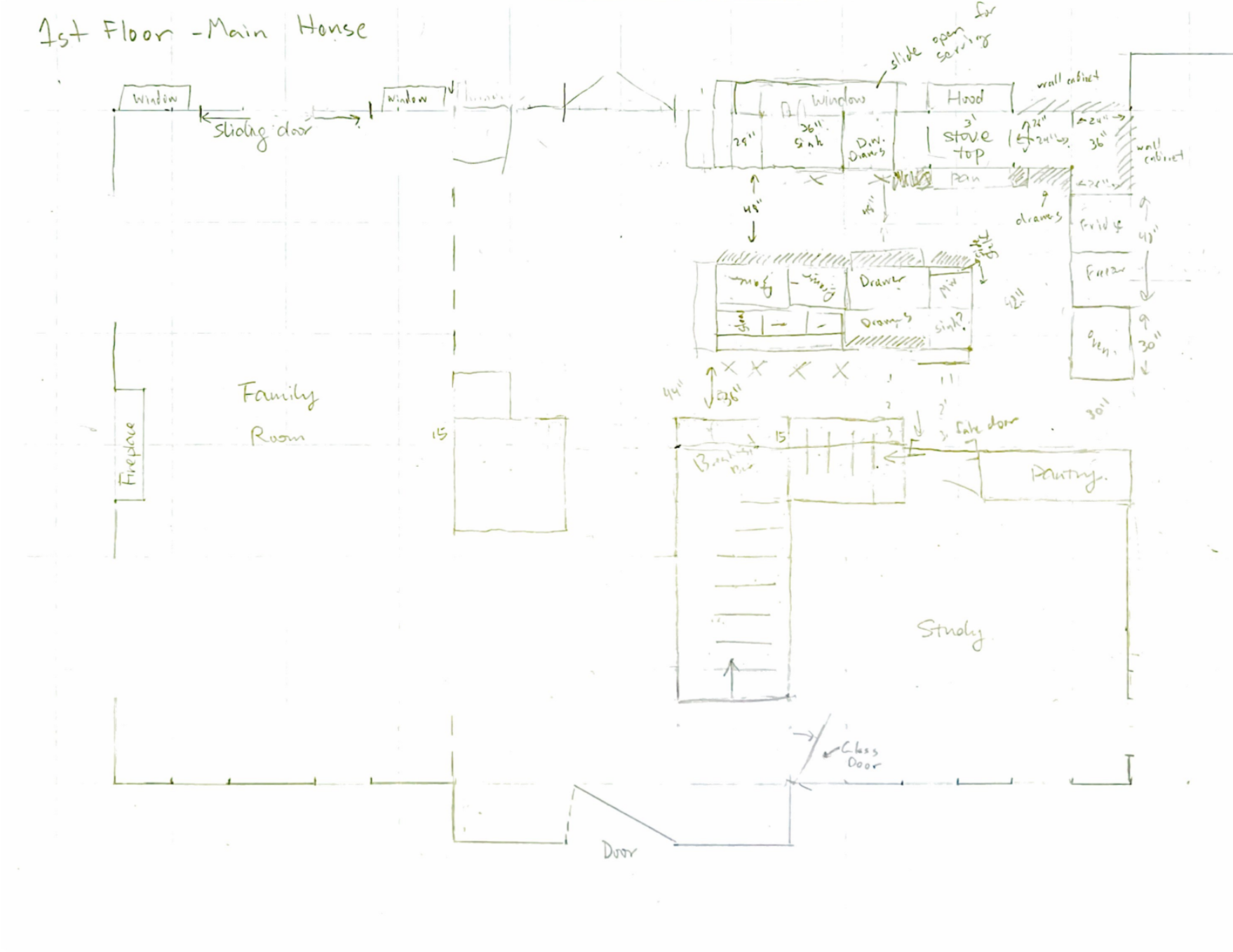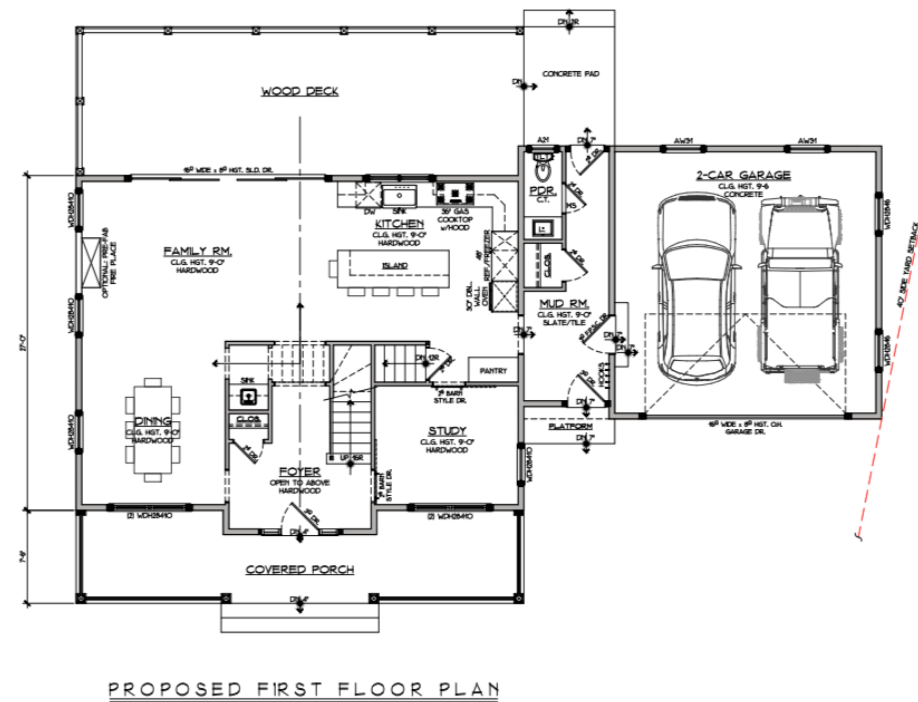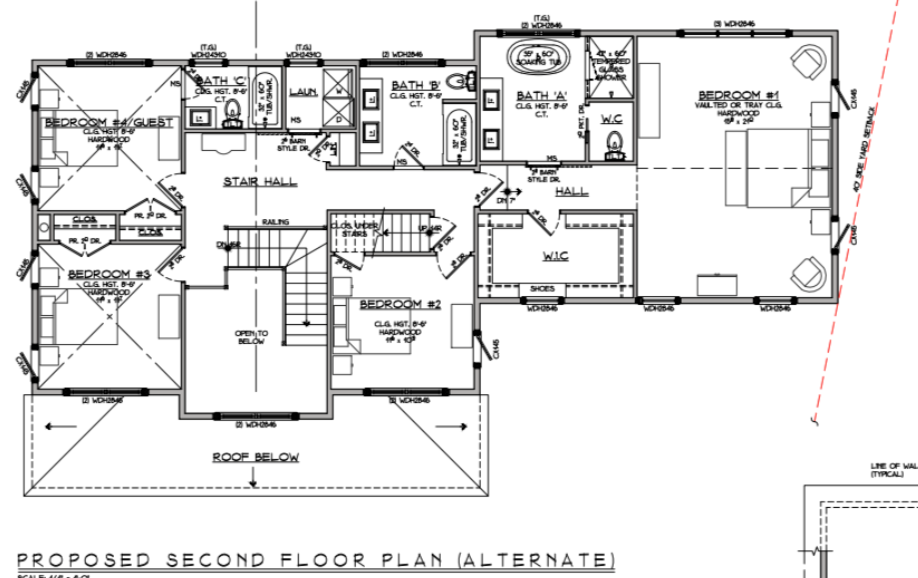Stairs Challenge: a Narrow House on a Narrow Lot
So our goal is to create a cute house but also one that feels spacious and well thought out. The problem is that the current house is only 24 foot wide, and with restrictions of surrounding wetland, septic, and side yard setback, there's not a lot of options except up. It means that the 8 foot ceilings and a closed off foyer probably aren't going to provide enough space for this feeling.
The original sketches had a design that covered the entrance to the house with a catwalk to the bedrooms. So we needed to verify our feelings with some real life evidence. Thankfully, we able to scope out a super nice property at an even higher price point, but that had a covered foyer with 8 foot ceilings. Check it out:
This property is gorgeous by the way - and very tastefully done. But to be honest - it didn't really matter. Because you walked into the house and it felt tight. You can see from the video it's too tight. This was super helpful in verifying that a closed foyer with 8' ceilings is not the right "vibe" we're going for.
So this meant we were going for a 2 story foyer and 9 foot ceilings.
But with the house limitations, we needed to explore a stair option that didn't destroy the main space. We have 3 stairs total: 1st to 2nd floor, 2nd floor to attic, 1st floor to basement.
First, we tried stacking all the staircases straight - this is the easiest way to save space and most cost effective. We love the straight view from door to the deck and the narrow view between stairs and closet - which will help the spacious feeling when you walk pass there. That's what we want! However, the stairs are way too long and interfere with the flow of family room and kitchen space.

Then, we thought about turning the stairs with a turning flat platform. But here we realize it will eat up at least 1 feet to the kitchen space, which we really don't want.

So, we came up with the a 90 degree L shaped winder staircase. This will give us enough risers to reach the 9' to the 2nd floor (and just fit in a landing at the top that allows access to both bedrooms without a catwalk).


Unfortunately, it means that we won't be able to stack the stairs to the basement and the attic, so there will be a little bit of added costs. We'll also need to expand the house 3 feet forward to provide enough space to fit it the front rooms without being 2 small. That said, the entire team felt that it was worth the extra expense to have the open foyer, 9' ceilings, and a beautiful straight shot view to the backyard through the glass doors in the kitchen.
We all believe this will fundamentally level up one's feelings when they step inside the house, and ultimately it's that first look "wow" emotion that a buyer will fall in love with! (Not to mention - what makes the house great!).
