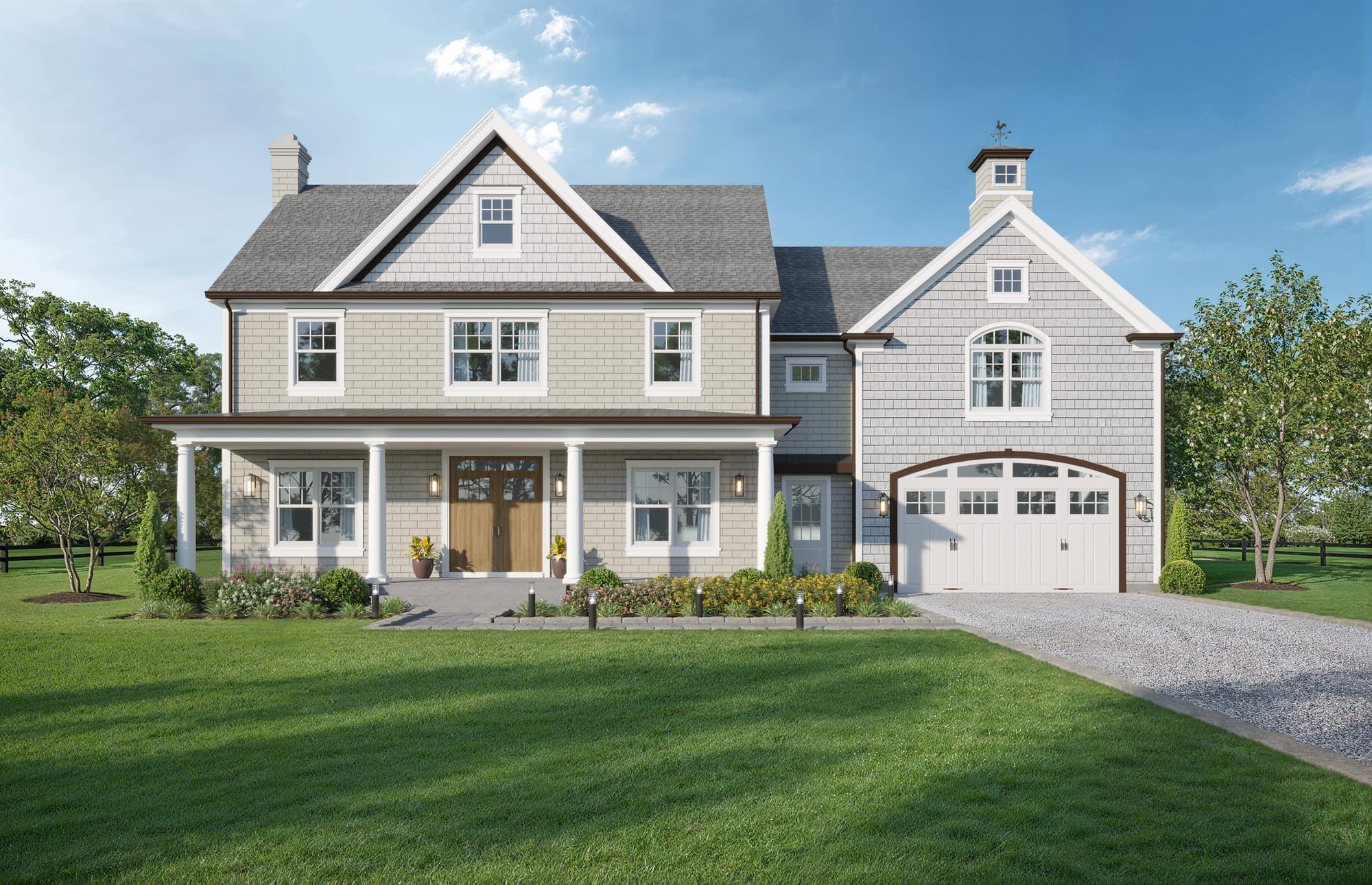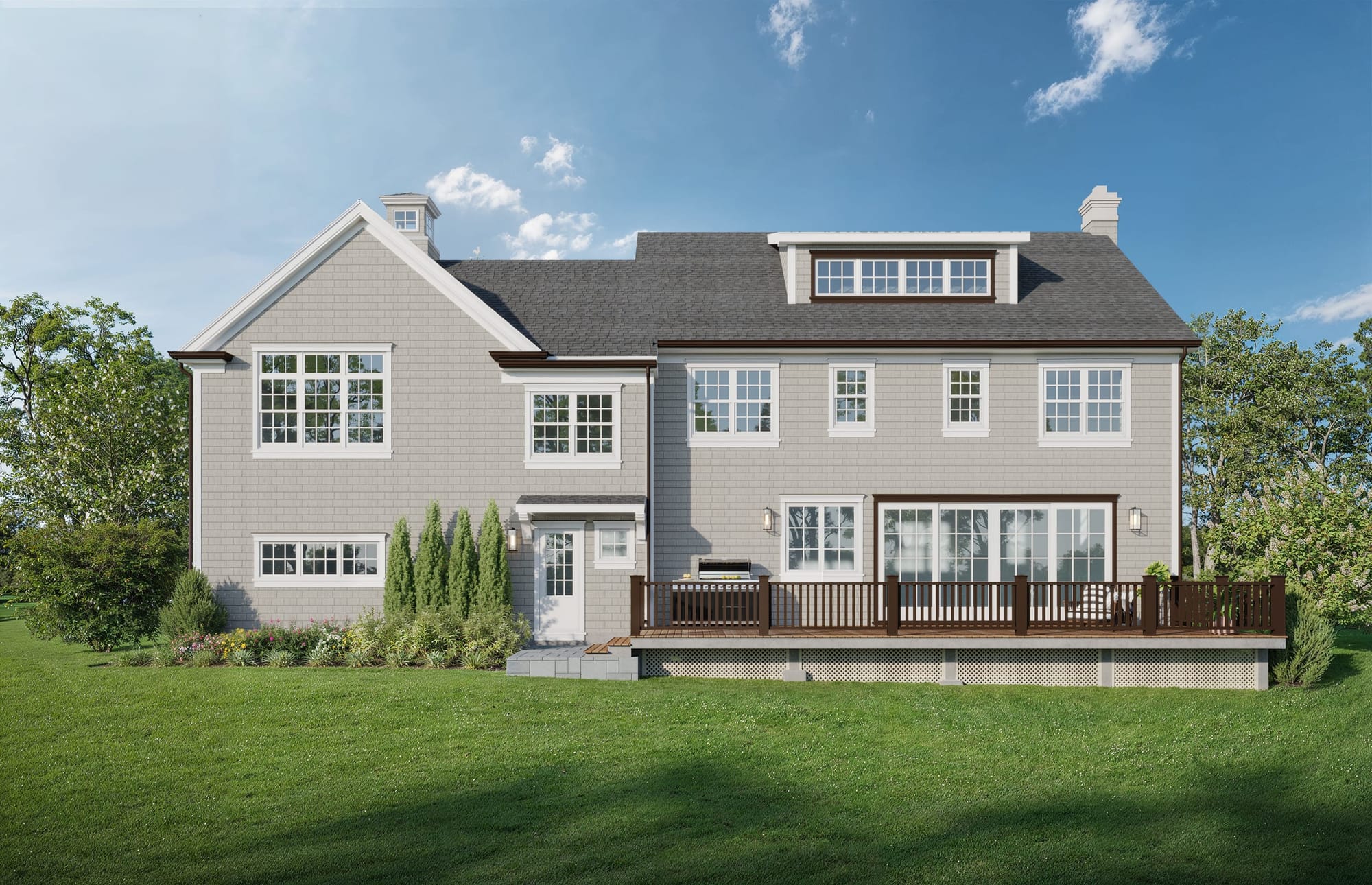Permits are Filed, Time for Renderings
Now that plans for the house are finalized and permits have officially been submitted, it’s time to move into official exterior renderings.
This is one of our crucial steps that we like to do at the beginning of the project before we really design out the interior. It helps everyone to be on the same page in terms of what the house will look like in the end. We find this is also really, really helpful when trying to get bids from certain trades so that they can get a sense of what the house should look like and match that with the construction drawings and scope of work. Ultimately we will do full renderings of any room that has a massive design on it (eg: kitchens, baths, living room, etc.) but for now this is what we are kicking around and what the design will end up looking like on the outside.

We decided to go with a mixed siding to add a nice textured feel for the house. And we’ve also splurged a little bit extra on external trim in this house to really bring out the brown of the gutters as an accent color. We want to really stand out and yet look timeless at the same time. That’s why we’ve gone for kind of a colonial chic farmhouse design on this.

And if you check out the back, you'll see how it really opens up to the 3 acre flat lot - lots of windows that just look out over the property. It's gonna look gorgeous.
