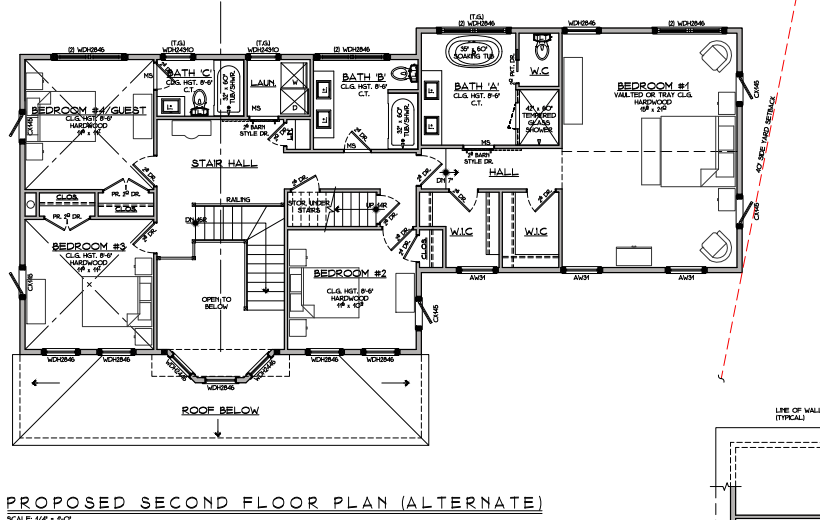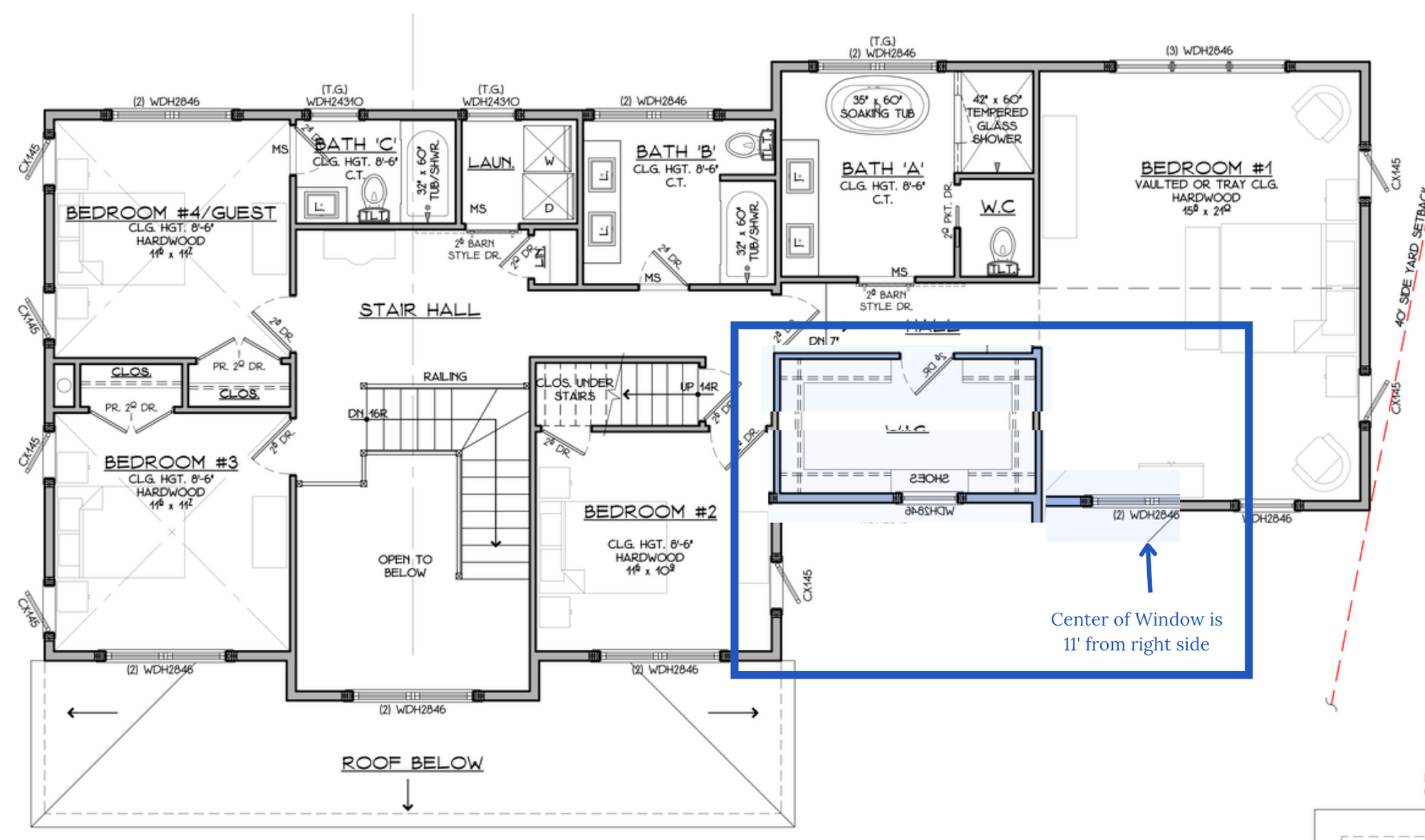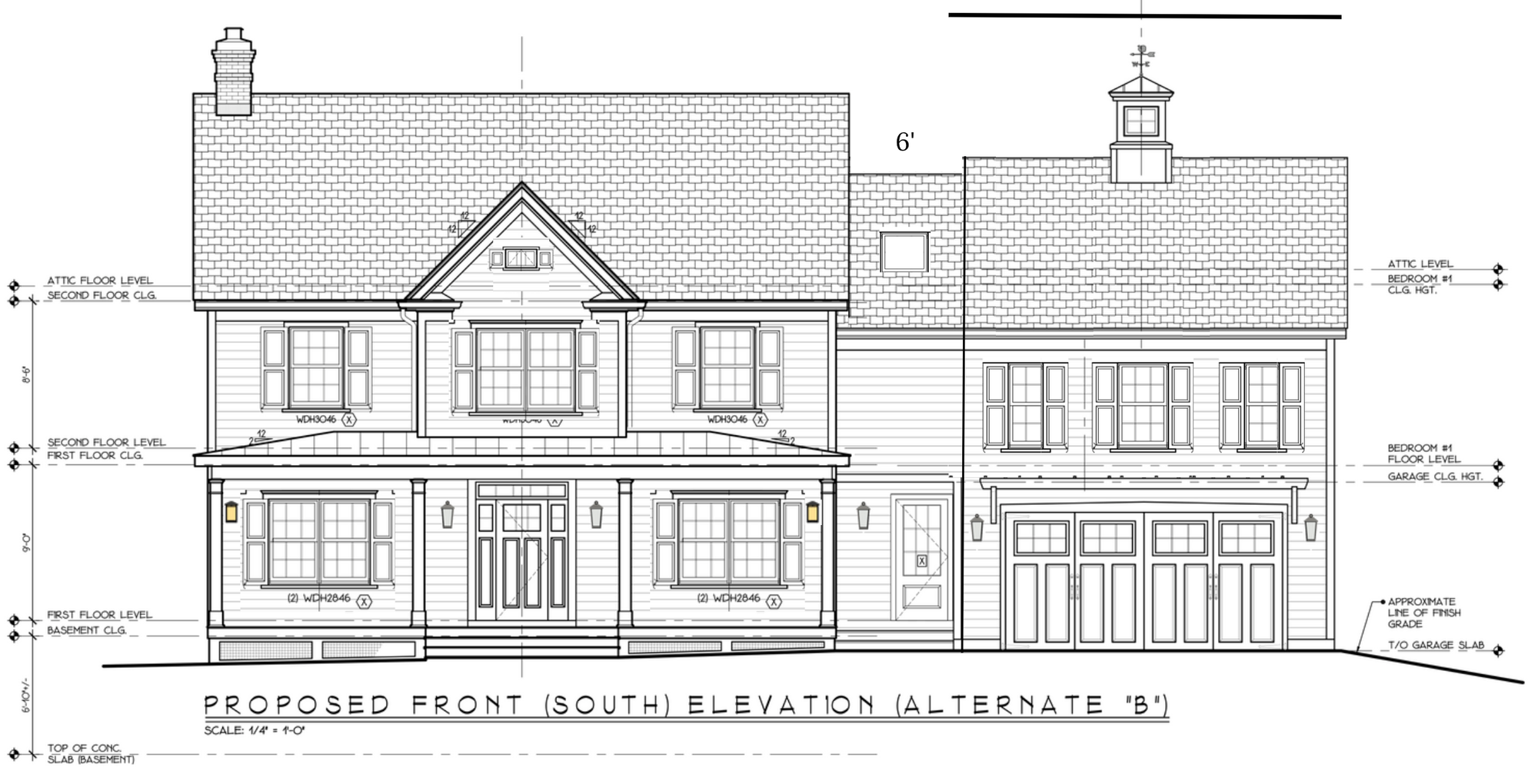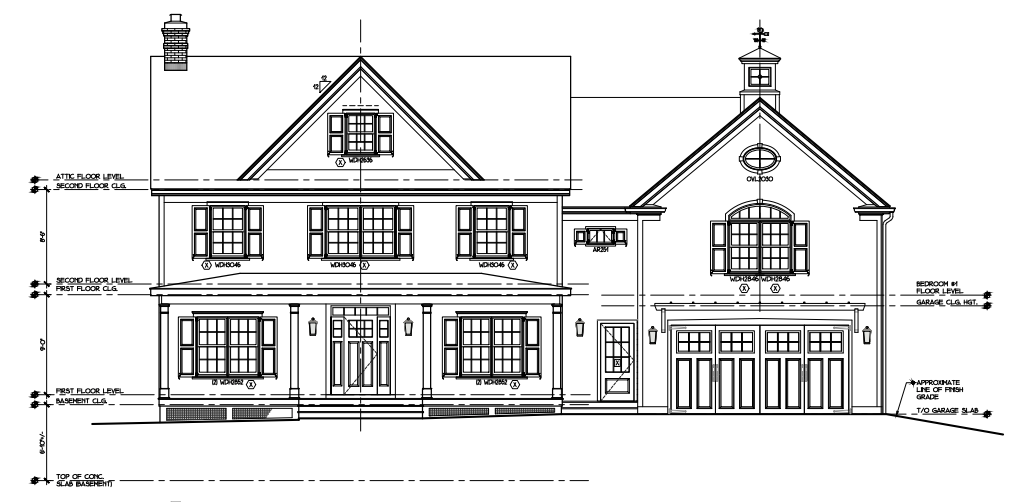Matching the interior function with the outside curb appeal
One of our biggest challenging during the design process is balancing out functionality on the interior while keeping a beautiful form and design on the outside.
At the beginning, our architect put one window in one of the walk-in closet and two windows awkwardly in the master bedroom. The outside looks fabulous. But you can notice an issue on the floor plans. A corner window means no ability to trim. And a corner closet window means your crucial closet space eats up areas for hanging clothes. That's not a great feeling for your primary closet.

So this is when you need to get creative, as you two opposing issues you need to reconcile. We ended up deciding to make the two separate walk-in closets into one big walk-in closet with the window slightly off center. This saves the crucial corners for cabinets or hanging clothes. And just one big window in the master bedroom. However, now the outside look wasn't so symmetrical.

So we had to adjust to center the windows on the outside around the garage door.

This started to resolve the symmetry issue on the outside, however, it looks very boxy.
So our architect proposed another solution: smaller window for the walk-closet and just one big window for the primary bedroom. Also makes the main house gable bigger with another gable on the garage section. The trick here was that now we needed to adjust to a 2nd smaller gable over the garage to make it work. But finally, through small tweaks, we were able to match the inside functionality with the outside look.

It's super important to go step by step, and understand how even a small change on the inside can affect the feeling on the outside!
