Help from Graph Paper!
I think one of the hardest things about working on a renovation project is you're often limited by the existing conditions of the house. From side yard setbacks to not wanting to rebuild a foundation, it limits how much you can do. And in this scenario, literal inches will make all the difference.
So instead of going back and forth with our architect to update designs in CAD when you want to make small adjustments to see if they work, we've fallen in love with graph paper!
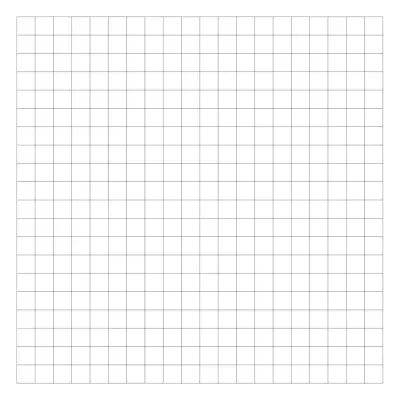
This beautiful boxey paper has been a life saver in trying out different adjustments. And it's help us to verify layouts in an accurate way that is close enough to the real exact dimensions.
For example, here's what our architect proposed for the second floor layout.
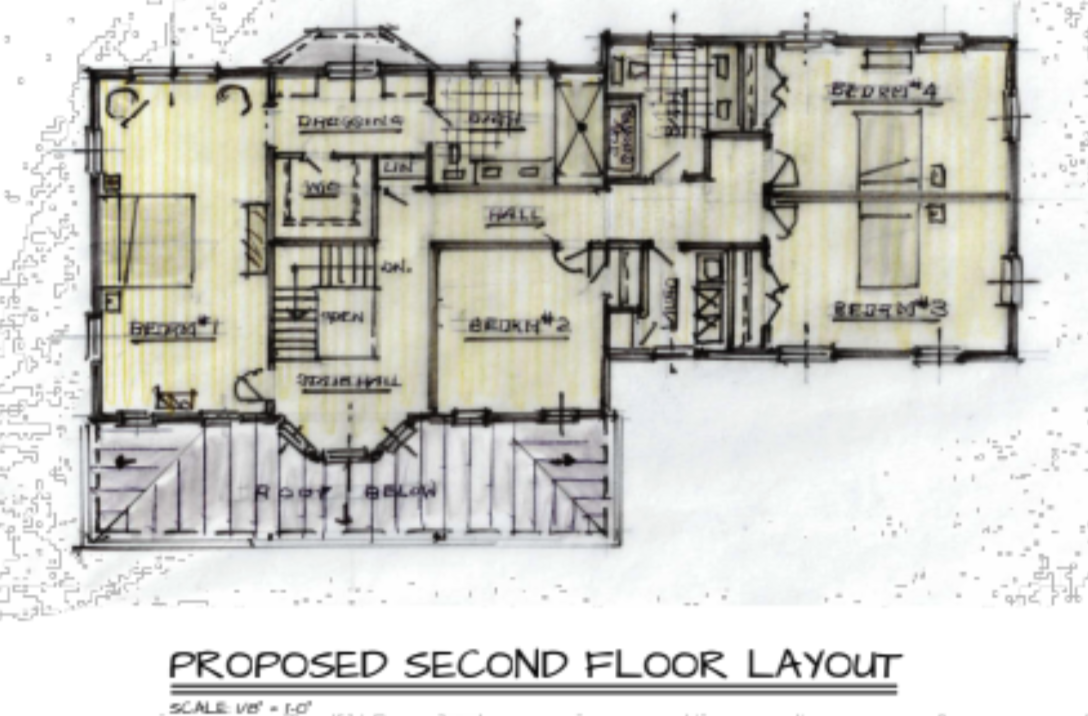
After reviewing it with our team, we realized the primary bedroom where it is on the left, is not ideal for the orientation of the property (you'd basically be looking into your neighbors yard). Additionally, we didn't like the idea of a dressing area (and wanted to use more space for the walk in closet) - especially in between the primary and the bathroom.
So we decided to put the master bedroom on the right side (with full sound reduction insulation on the floor since it's above the garage) and add another en-suit with 2 bedrooms, another full bath and a laundry room. We also realize that we need a little more square footage(above the ground) to make our target ARV. So we added an accessible attic and needed to find a way to put stairs on the 2nd floor as well.
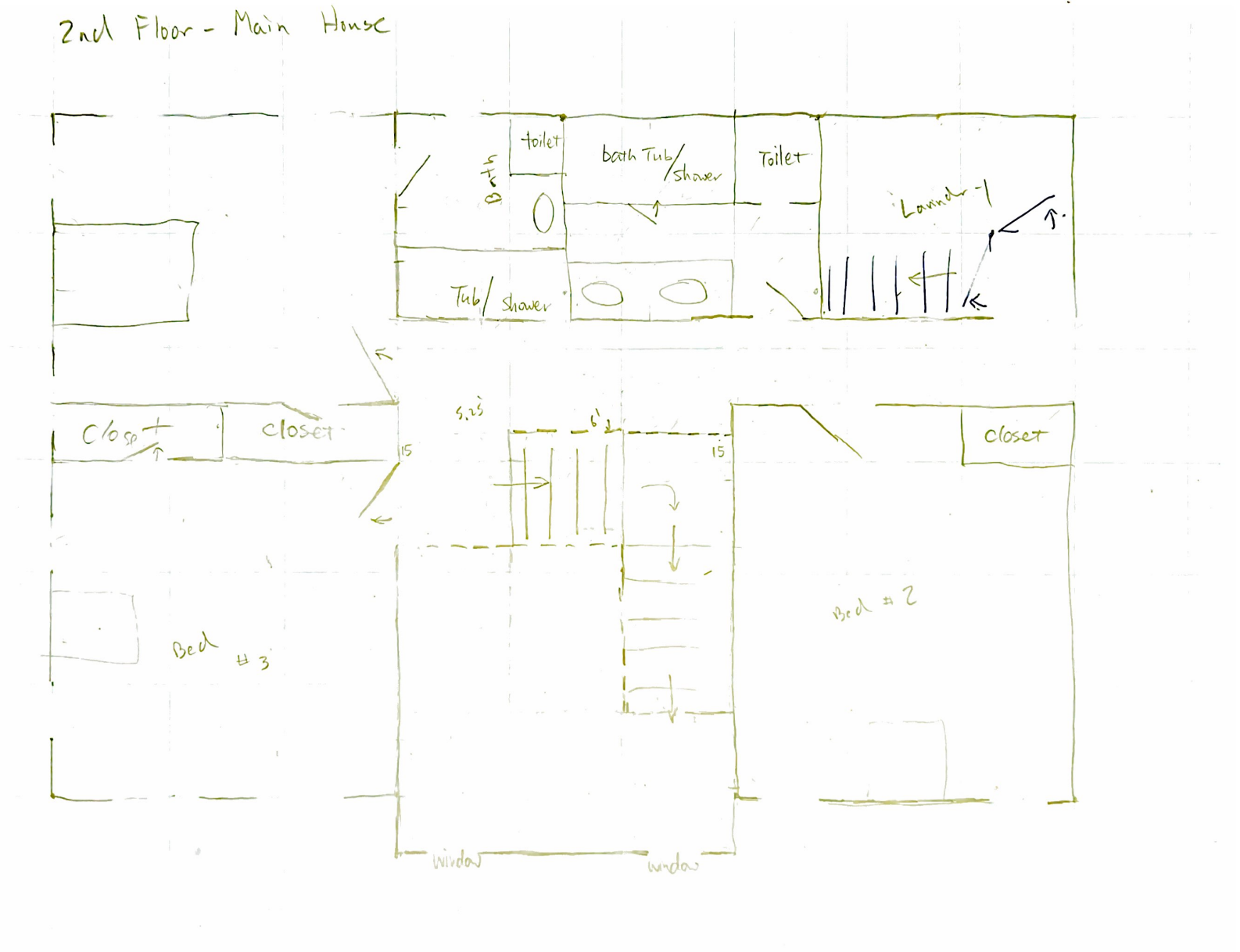
Hello graph paper drawings! In just a little bit of time we were able to sketch out some ideas for rearranging the layout on the left side of the house. Since the house is small, we kept dimensions to 1 box = 1 sq ft for ease. This made it super easy to come back to our architect with a quick edit. He was even able propose two ways for the attic stairs.
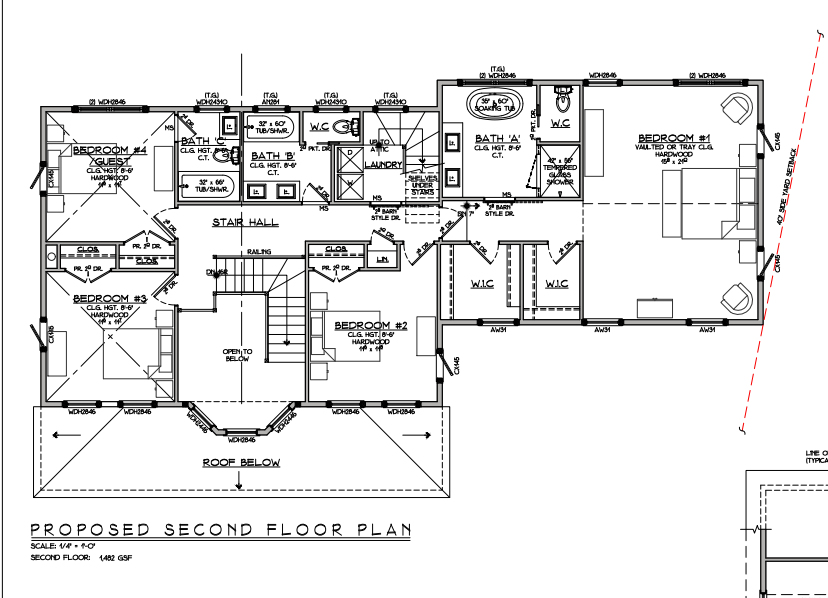
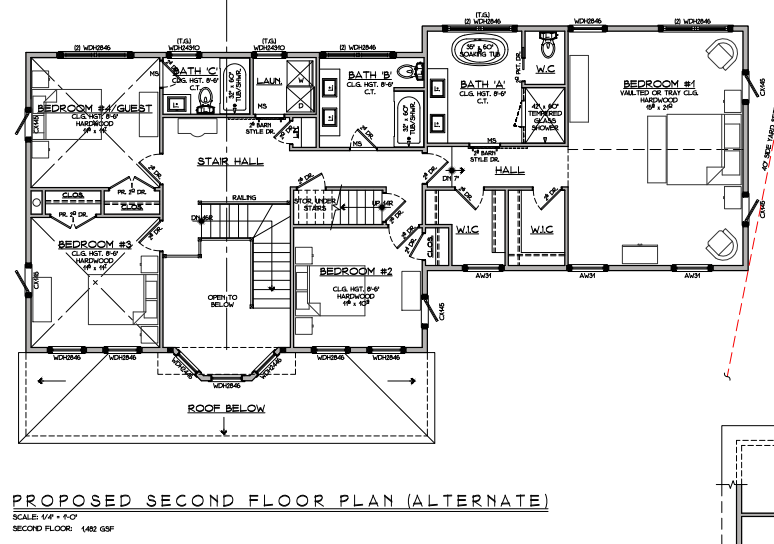
So the moral of the story is - it's worth the time to sketch it out on graph paper to see if your ideas are feasible before involving your architect!
