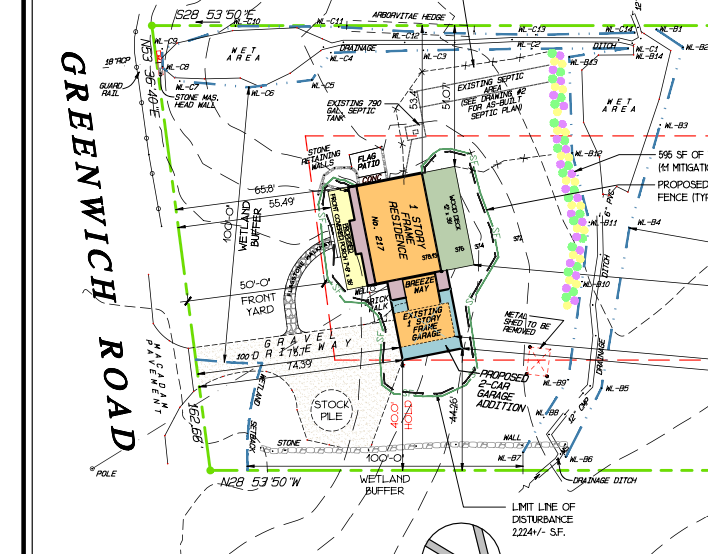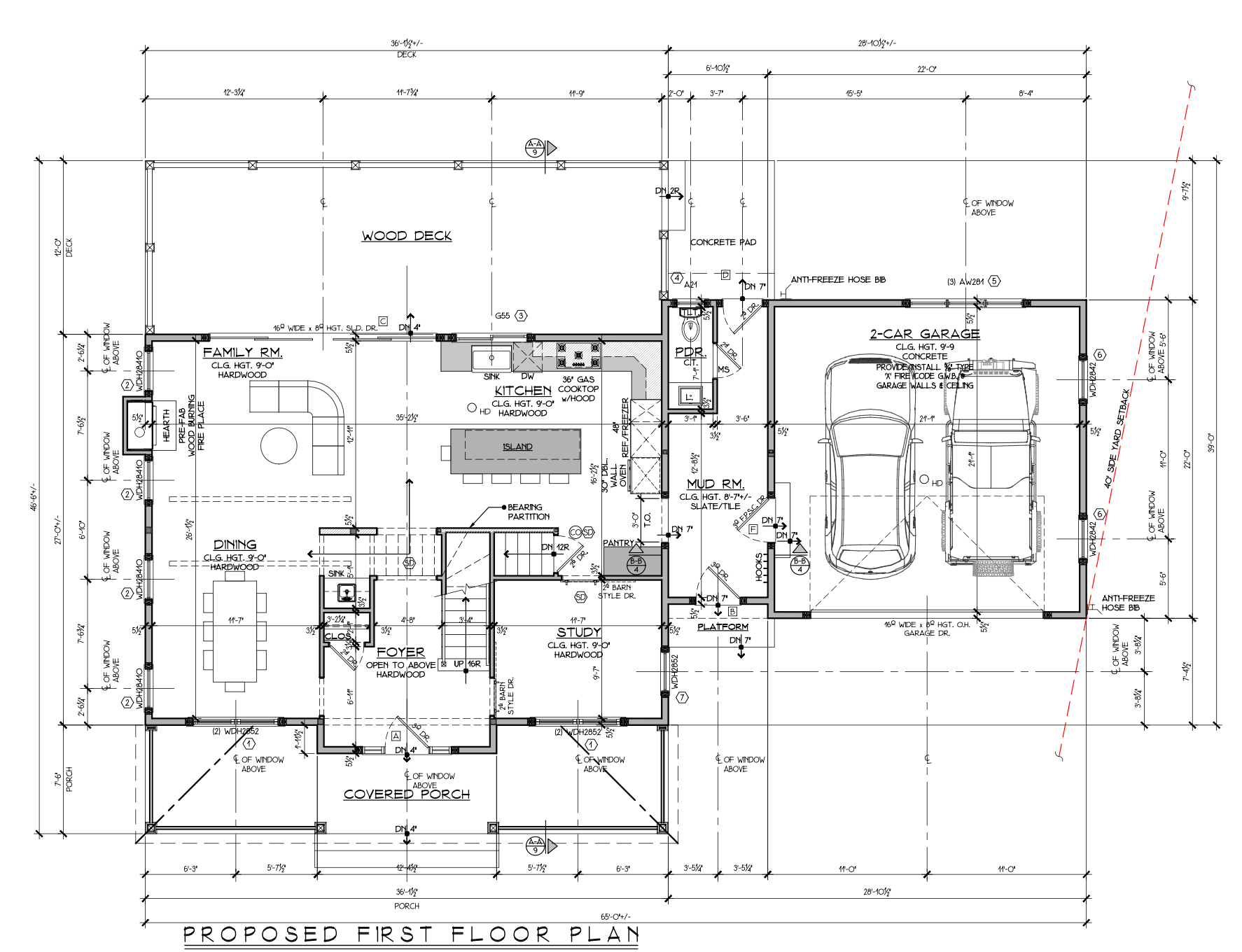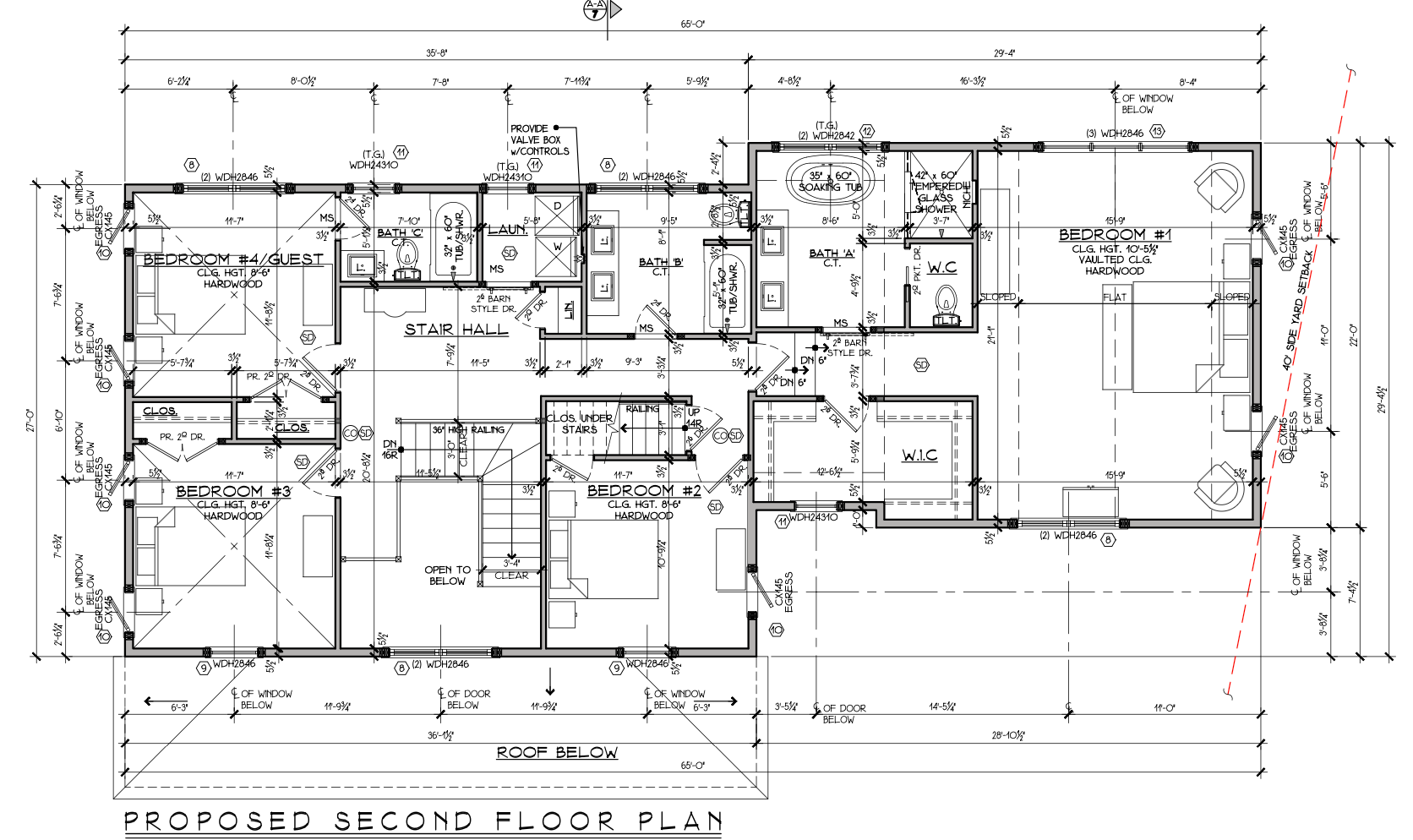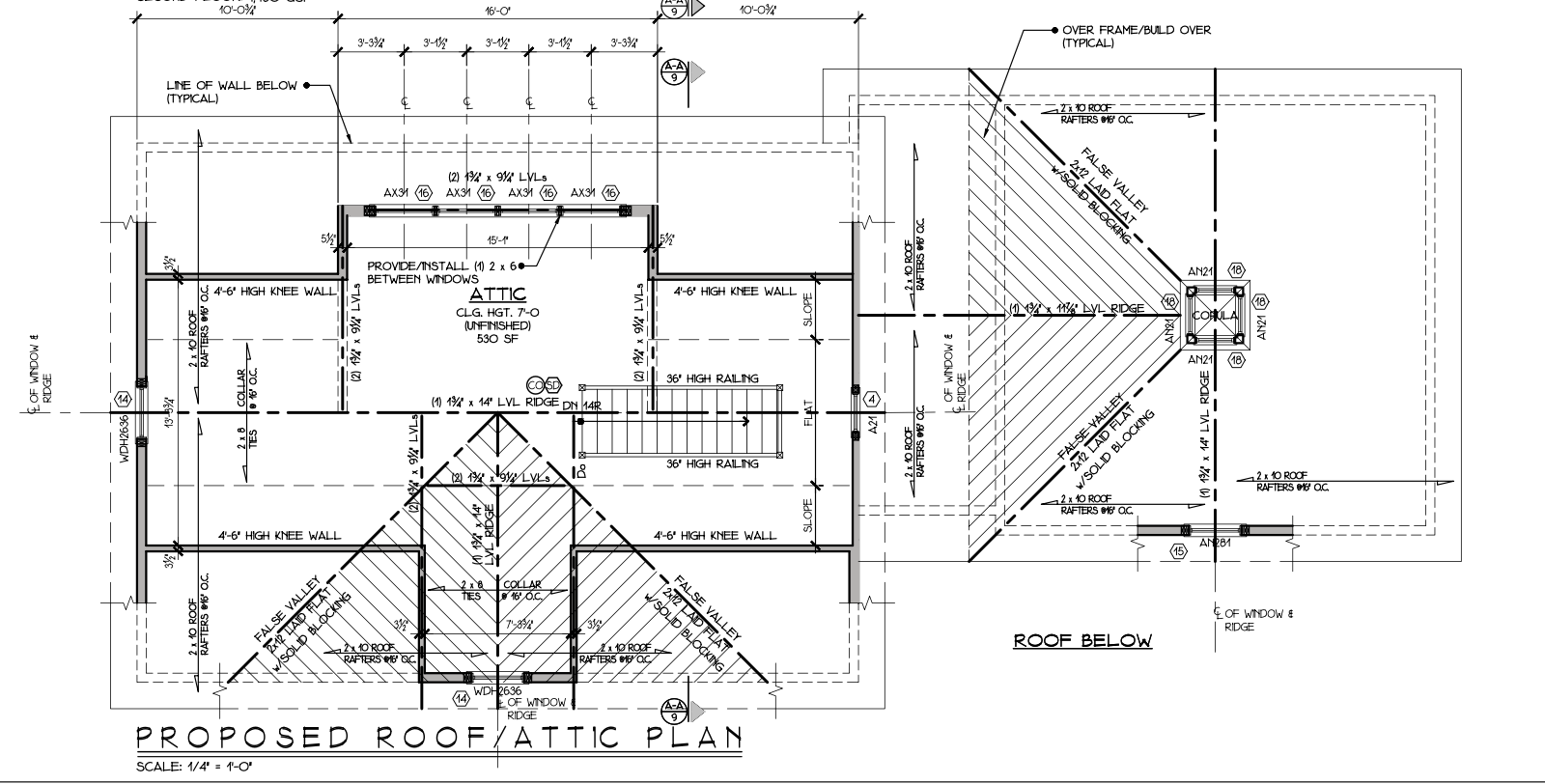Construction Drawings are Done
We finally have finalized our construction drawings for 217 Greenwich. So exciting. We were really struggling on this one because we have a lot of restrictions in terms of the lot.

First off, it’s a very narrow lot. Even though it’s 3 acres, the sides setbacks are really narrow. The septic tank is actually very close to the left side of the house so we’re not really able to push out more there. So our only option was to move out to the right side.

Unfortunately, because of the way that the house is situated it’s not parallel to the lot, it’s actually kind of like on an angle. So we're only able to get about seven or 8 feet there without pushing the garage back too far. Thankfully that's enough to be able to fit a two car garage with a nice primary suite on top.


And since we still need a little bit more square feet, we're going to end up bumping out about 3 feet to the front. This will enable us to keep the kitchen large enough, gain 3 nice sized bedrooms, and a 2 story foyer. Built on a small crawlspace, this will get us to the desired square footage for the house.

We'll also be able to add an unfinished attic with a full set of stairs. This is a nice backup we could either easily finish towards the end of the project if we come in under budget or just leave it for the buyer to do whatever they like with.
Check out the plans and let us know what you think!
